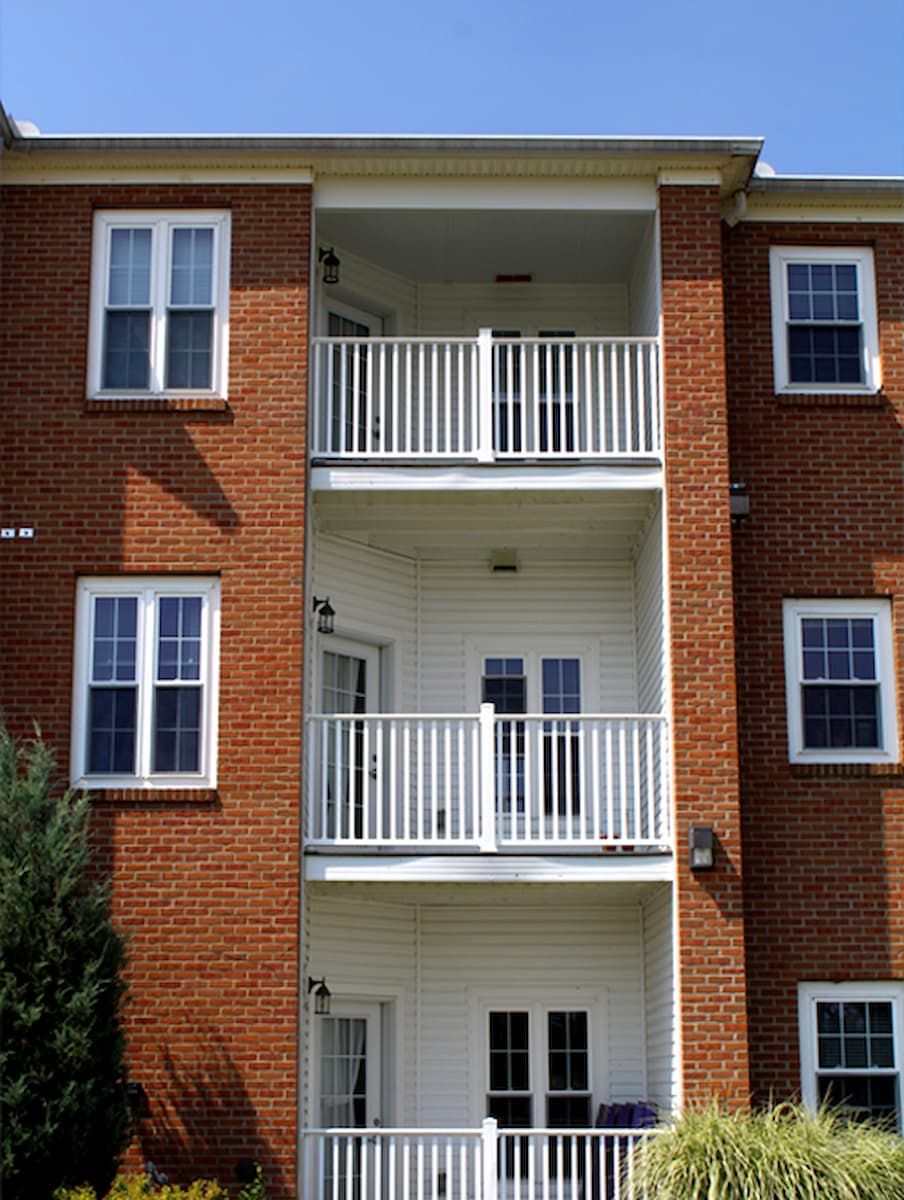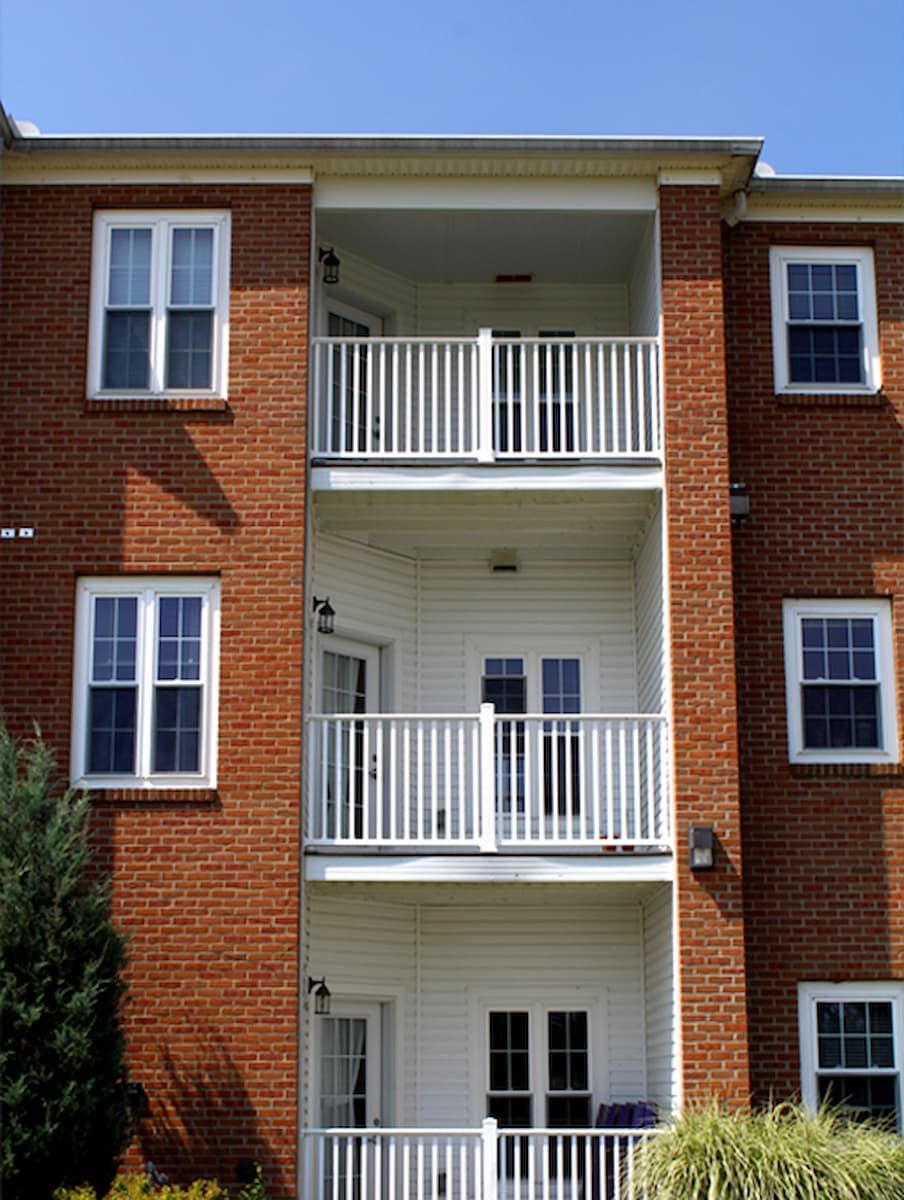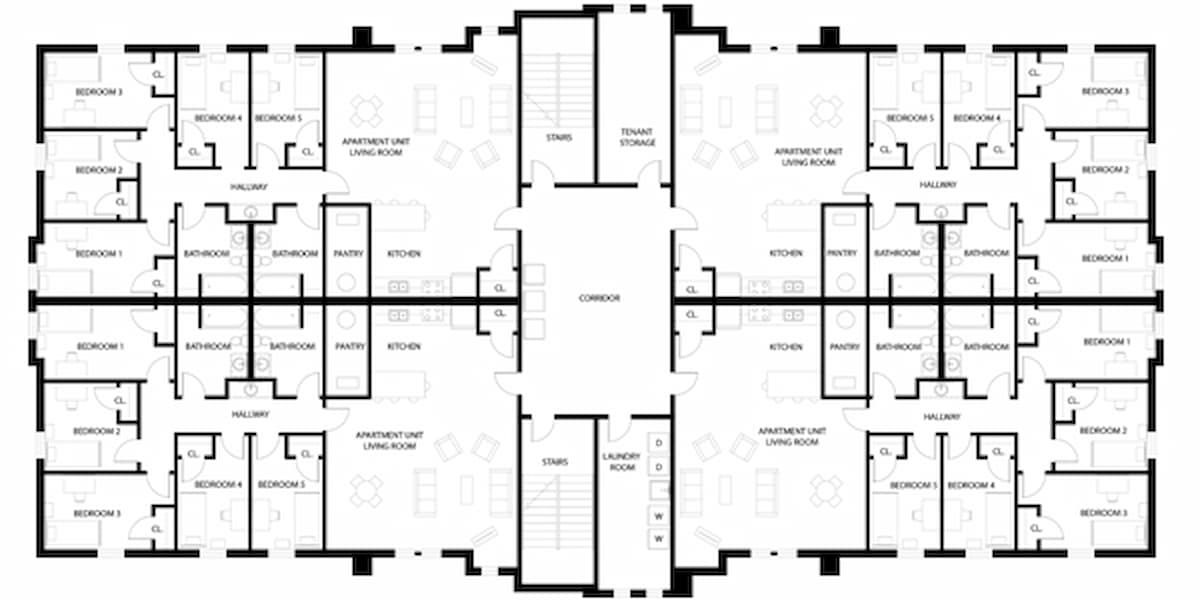College of Nursing Dorms
Ashland University
Mansfield, OH
At A Glance
63,000 SF
180 BEDS
2009
Project Overview
The Ashland University College of Nursing project began with a comprehensive master plan to create a dedicated school of nursing campus on an 18-acre greenfield site. Central to this vision were three new residence halls, each spanning 21,000 square feet and thoughtfully designed to support student living and learning.
Each three-story residence hall features four apartment-style suites per floor, accommodating a total of 60 students per building. These suites provide comfortable, modern living spaces tailored to foster community and support the rigorous demands of nursing education.
Developed by University Housing Solutions through a design-build-leaseback model, UHS will gift the buildings to Ashland University upon completion of the lease term. All three residence halls are now fully complete, marking a significant milestone in the university’s growth and commitment to nursing education.





