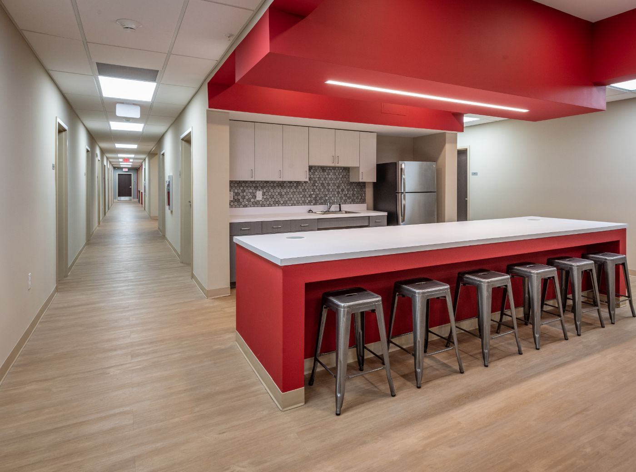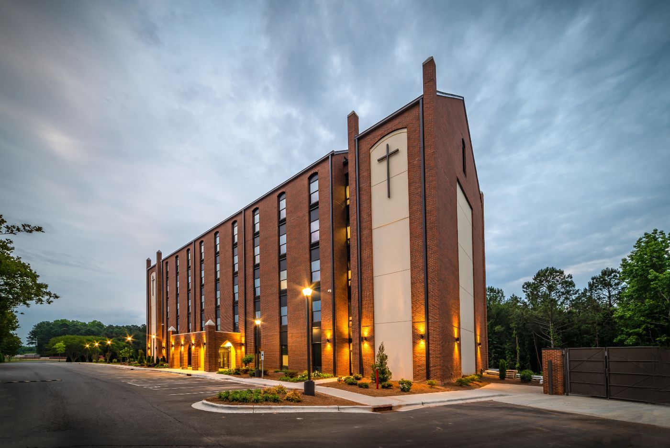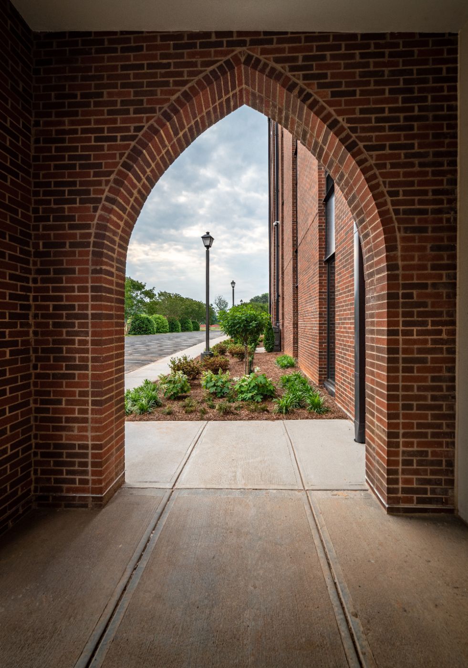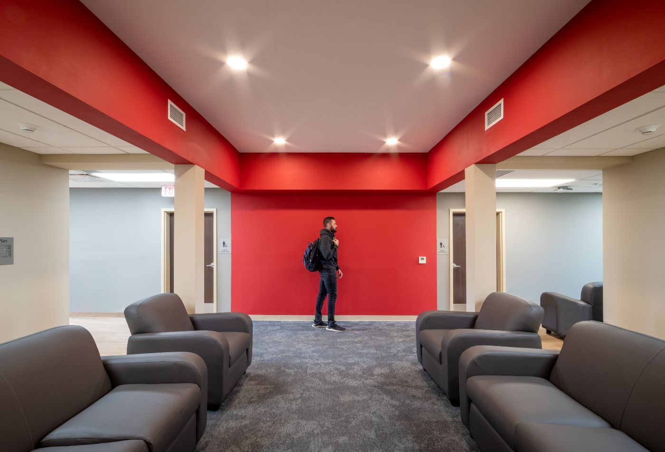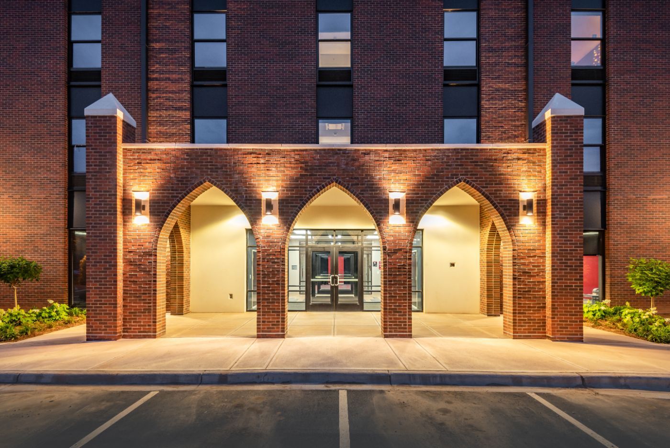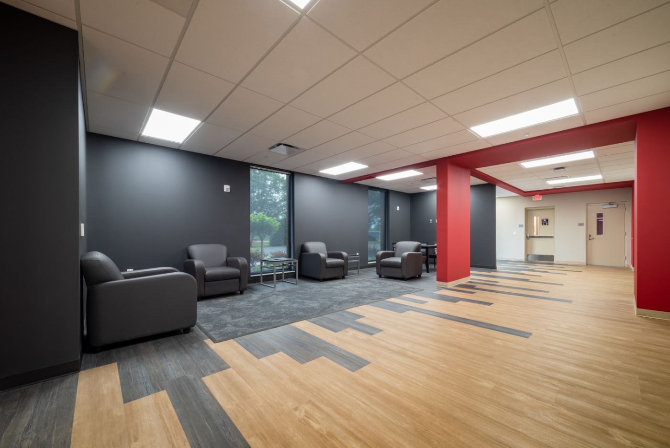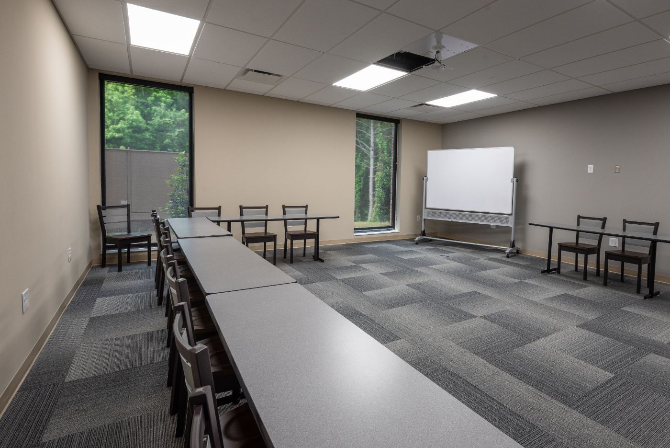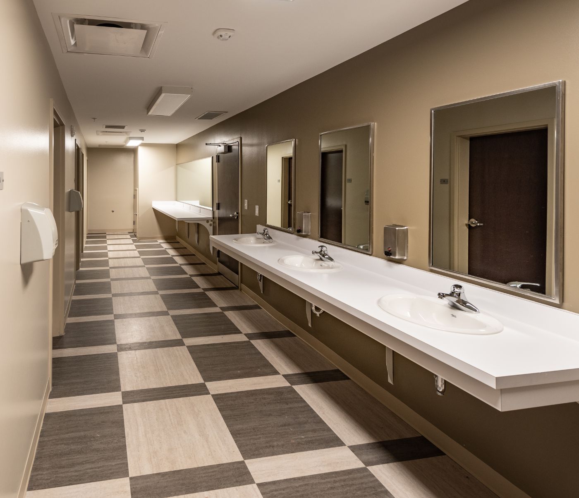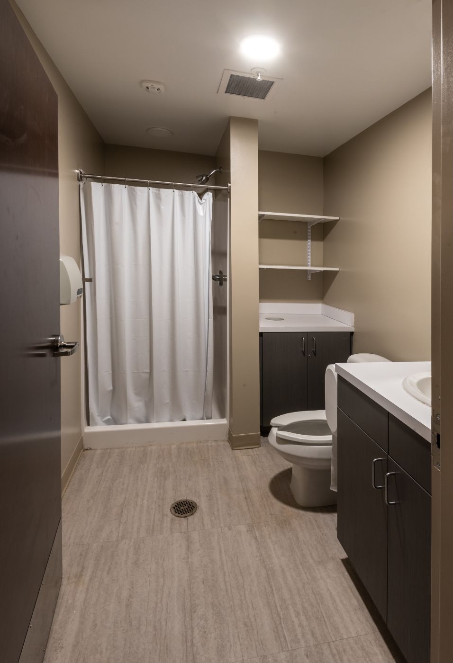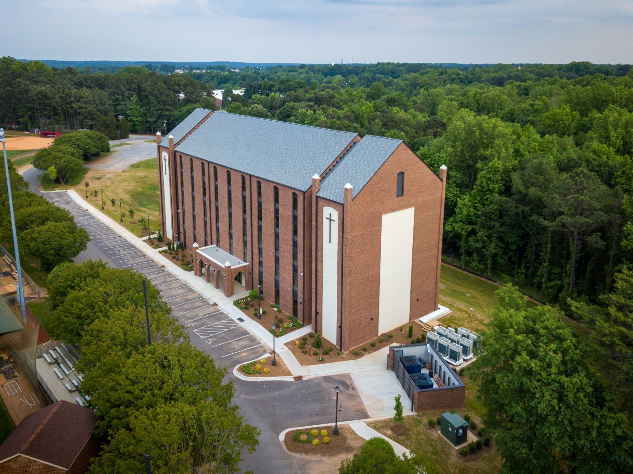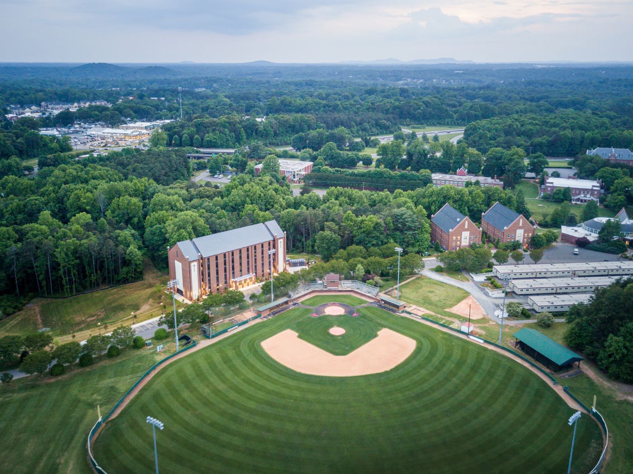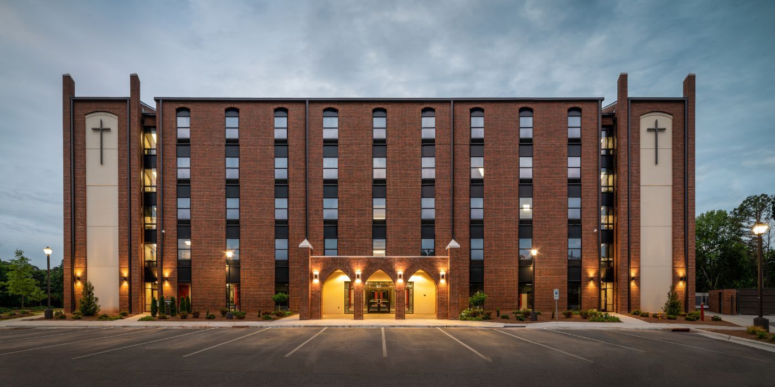St. Michael The Archangel Hall
Belmont Abbey College
Charlotte, NC
At A Glance
43,550 SF
136 BEDS
2020
Project Overview
Designed with underclassmen at its core, the new residence hall at Belmont Abbey College features an innovative pod-style layout that fosters connection and community. Each pod includes double-occupancy rooms opening into a spacious central commons area, complete with a shared kitchen, semi-private bathrooms, and a large living space that create the perfect environment for students to live, study, and socialize together.
Each pod, which spans approximately 4,100 square feet, accommodates 14 to 16 students. While individual rooms provide private spaces for rest and study, the expansive common areas are thoughtfully designed to encourage collaboration, engagement, and lasting friendships among residents.
