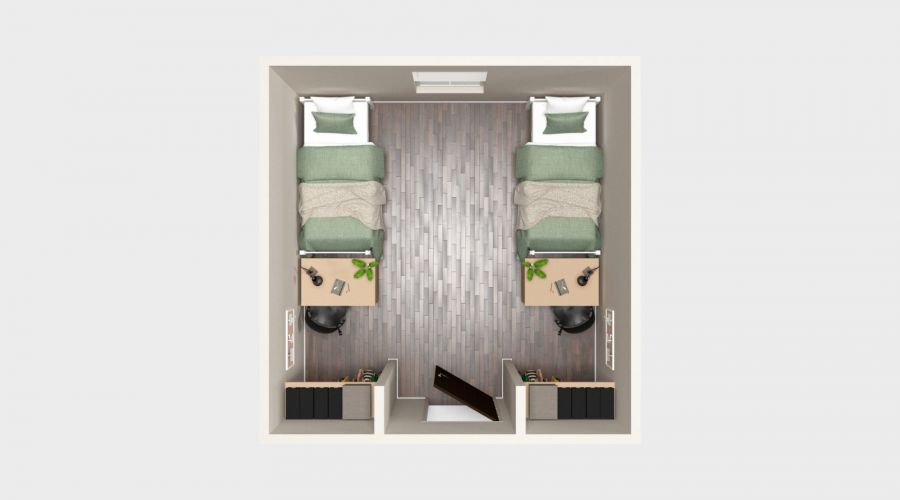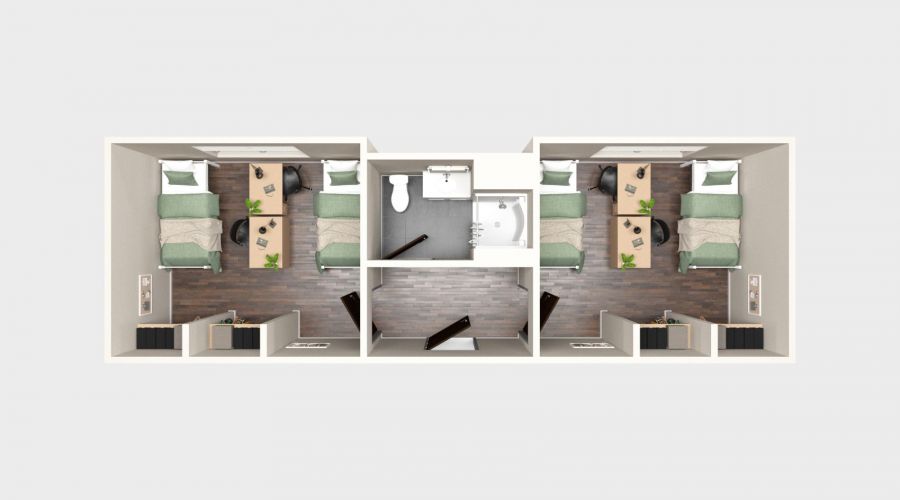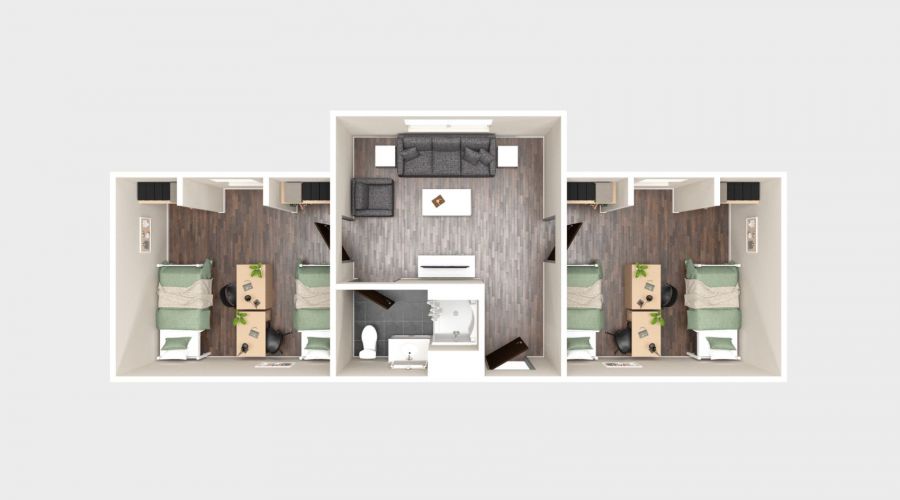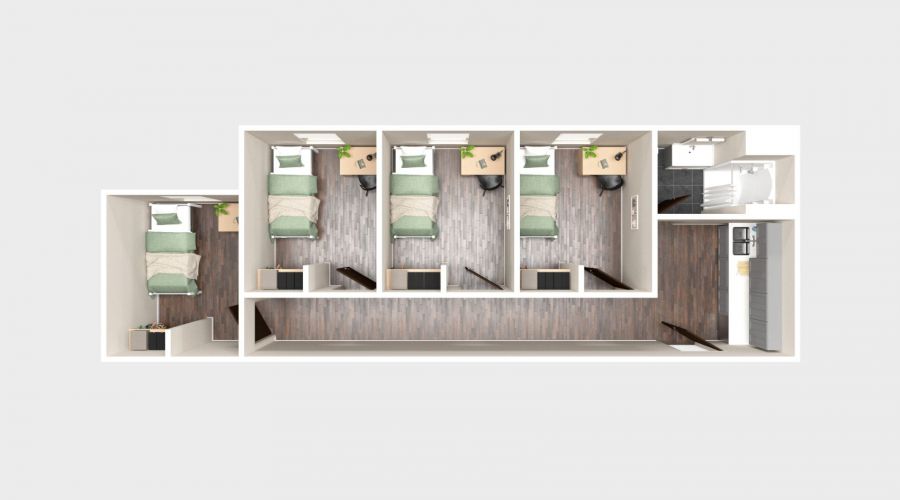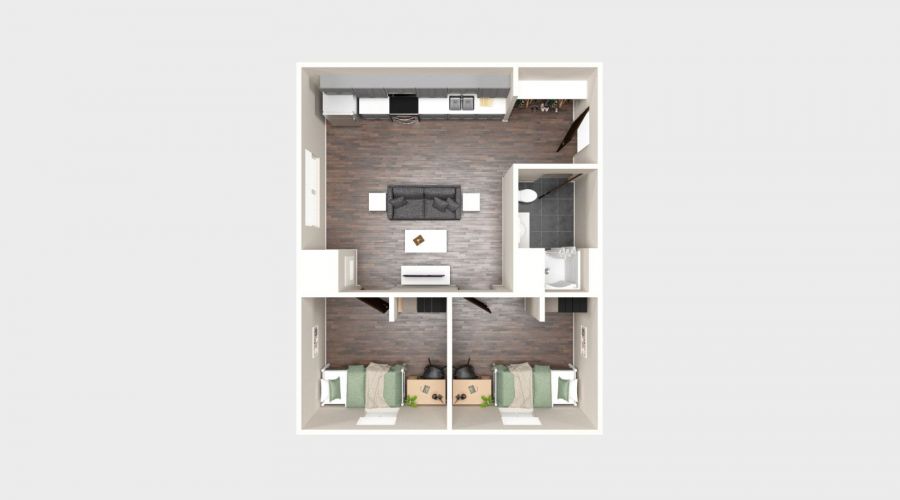Unit Types
UHS has undertaken extensive studies to find appropriate unit type styles to minimize square footage, maximize efficiency and student enjoyment. These unit types, along with our various bathroom types, can be combined in a great number of ways to produce a truly unique plan that increases variety and flexibility. Moreover, these units are designed to keep costs down while still providing ample space for student experience through social interaction and study space.
Shown below are 7 different unit types, ranging from single-occupancy up to stand-alone apartments. Each of the units can be adjusted for ADA accessibility.
